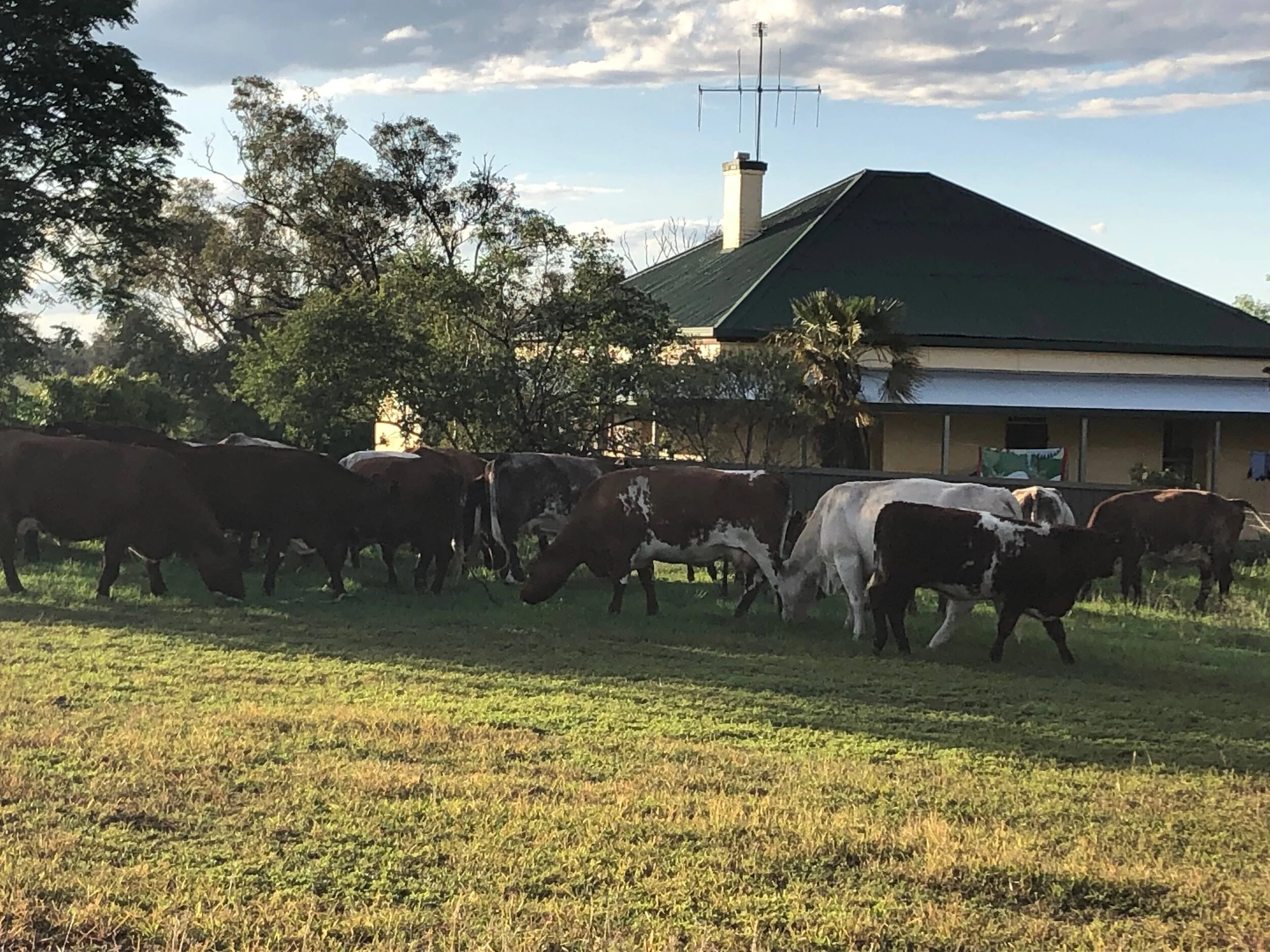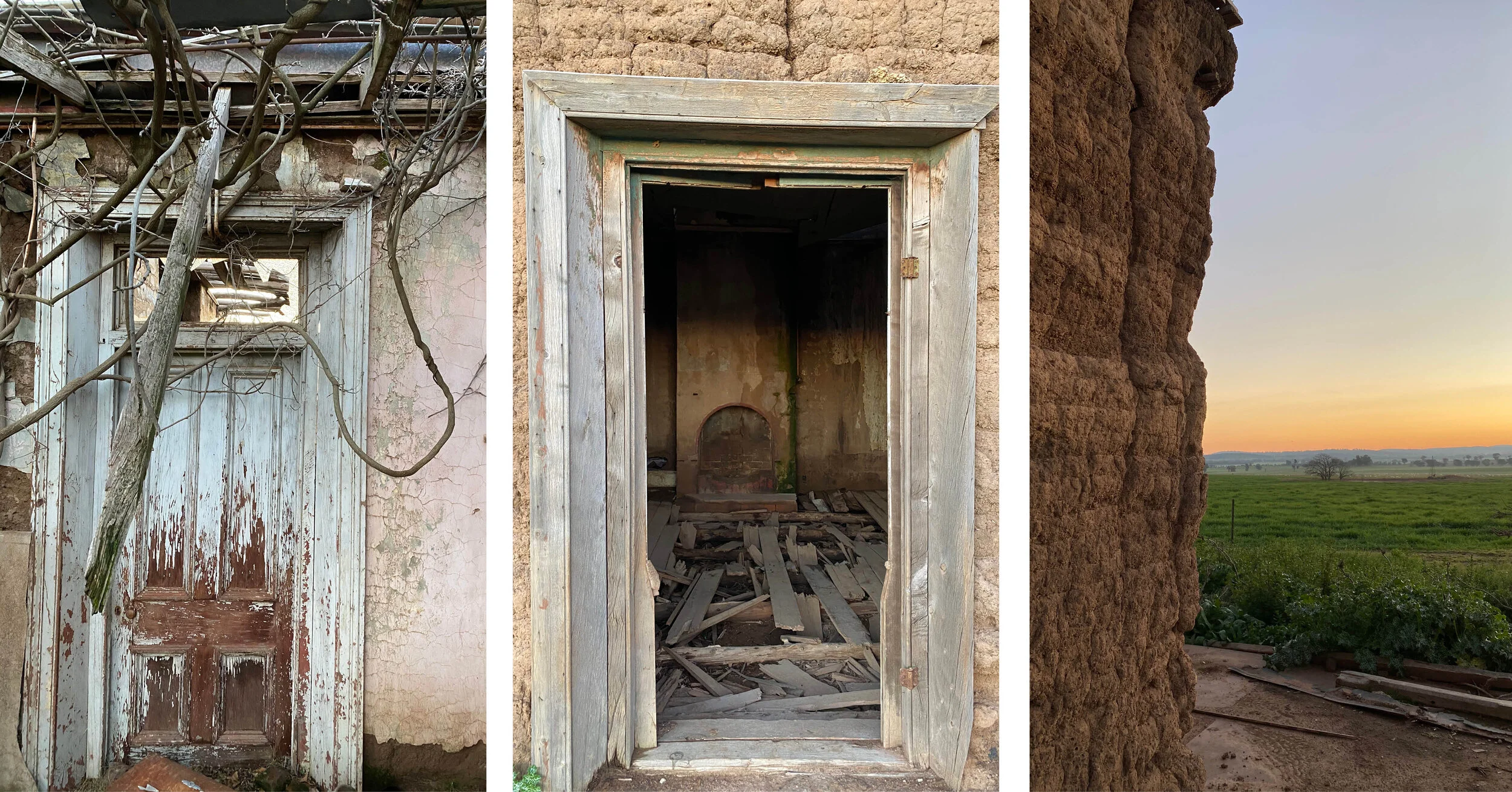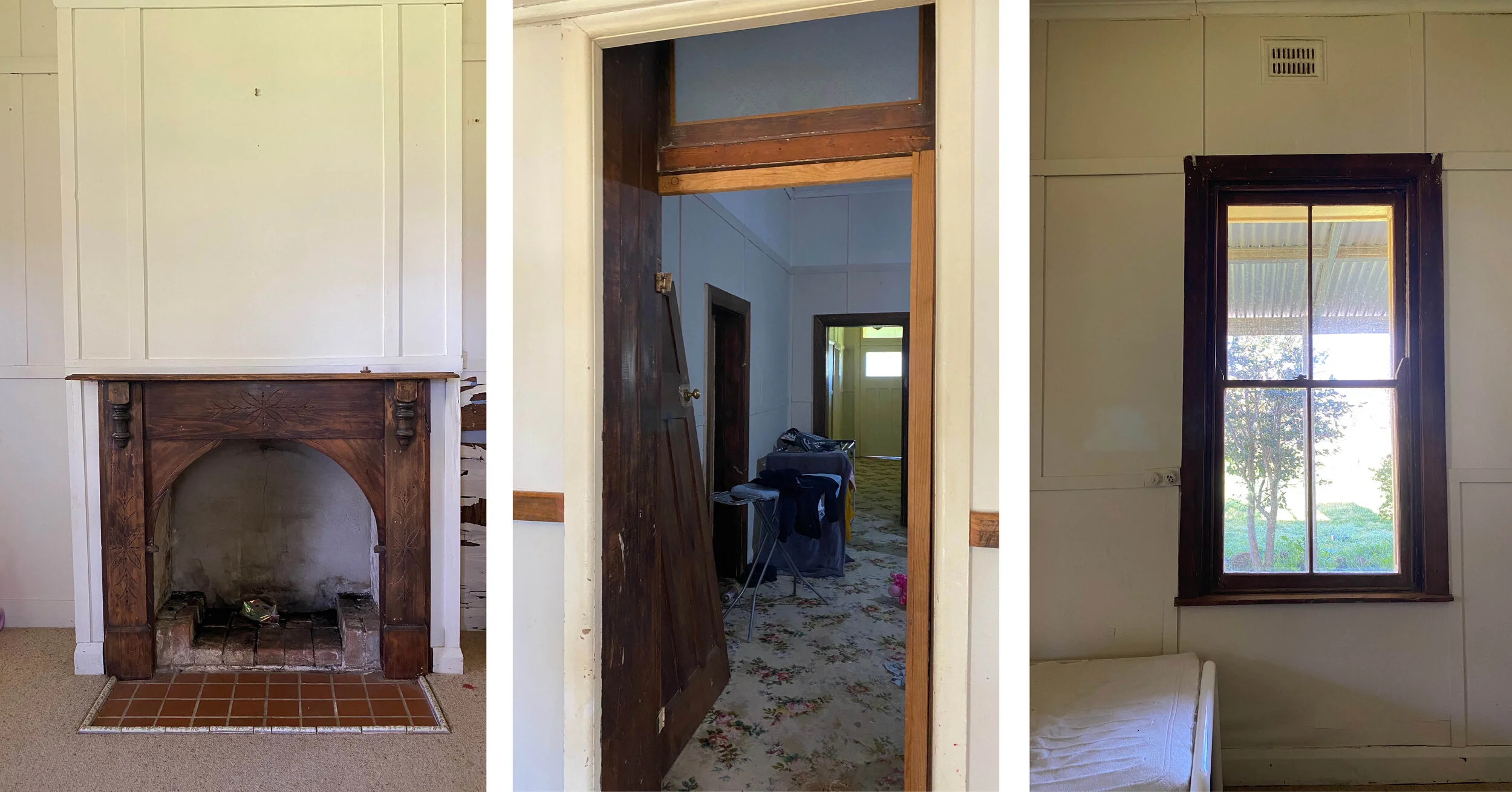RENOVATE | Adaptive reuse in wattle + daub houses
renovating wattle + daub homes
My most recent project in Molong, NSW is a historical house with 350mm thick walls possibly constructed in the wattle and daub style. The Molong township was formed around the 1850s so the house could easily date back over a hundred years (more research required as I get into this project!). This home is slightly grander in proportion than some of the earlier wattle and daub homes so I suspect it will more likely be dated I the early 1900s.
It got me thinking of our traditional construction techniques in Australia and how we adapt them into contemporary living. Early styles were more about the practicalities of living and it wasn’t until we started to import decorative styles a little later that embellishments were added (think high Victorian terrace housing). Most historical construction techniques can be traced back to a need for basic shelter using materials from the surrounding area. Wattle and daub houses are no exception.
WHAT | Broadly, wattle and daub can be defined as a construction technique of interwoven sticks for structure and covered in mud to seal it. This technique has seen various forms worldwide and varies regionally depending what materials are on hand. The wattle and daub technique is no different to the Ancient Egyptians making mud bricks from reeds on the bank of the River Nile. It’s a matter of using what is on hand to create more permanent building materials.
HOW | Gus Peirce who was an American explorer describes his house in Hill End, NSW being
“Constructed in regulation style, without sills, by simply driving saplings into the ground at regular intervals, on either side of which were fastened the wattles or split limbs, forming horizontal half-rounds, the space between them being filled in solid with a mixture of earth, water, and grass. The roof was made of saplings and gum bark, and a chimney erected of slabs and finished with a barrel. A trench was then dug around the hut to drain off the water, and the new residence was complete.” (Hand made homes, 2/10/09, State Library of NSW)
WHERE | Most wattle and daub homes can be found in areas that started as a temporary settlement and evolved to become a little more permanent. Gold Rush towns are a great example of this as residents weren’t initially sure how long they would stay.
WHY | Wattle and daub was a common way to achieve housing that was studier than a tent and made the most of what was on hand. Nowadays we recognise that the thickness and material of the walls have a high thermal mass that makes these houses self regulate temperatures well. They have also been sturdy enough to stand the test of time.
A recent visit to an old Canowindra homestead gave me a great insight into the construction techniques of these older homes including the thickness of the walls evident around the doorways and the now exposed mud construction on the exterior of the house that was once rendered.
RENOVATION | Houses like this often have poor ventilation under the house and there is lots of timber in contact with the ground which is an open invite to termites. Getting advice from a qualified building inspector (building + pest inspections) will be crucial step to making decisions about how you want to proceed with your project.
When the houses were originally built kitchens and laundry were run with wood stoves that were a fire risk and were therefore built as ancillary buildings so if they burnt down they wouldn’t take the whole house with it.
Molong interiors - fire places, thick openings and high ceilings.
INTERIORS | These houses can be over 100 years old and found in a range of conditions. The project at Molong wouldn’t be dissimilar to a lot of these homes with its more recent, asbestos riddled extension added to bring the homes up to scratch with a “modern” kitchen, laundry and bathroom situation. This extension would have been entirely functional but doesn’t really make the most of the original layout and home. The trick is to create an addition that gives us all our creature comforts like inside toilets and up to date kitchens while remaining sensitive to the original house.
While ventilation under the house might not be as ideal the high ceilings and thick walls provide excellent thermal ventilation properties internally. Any extensions and spatial planning should make the most of this. Original windows can be small and the positioning of the house was not always sensitive to the site aspect. Therefore an extension to homes like this can provide an opportunity to make the most of the site (the sun and views).
Watch along on my instagram for progress on this home, site visits, spatial planning, material selection and building.




