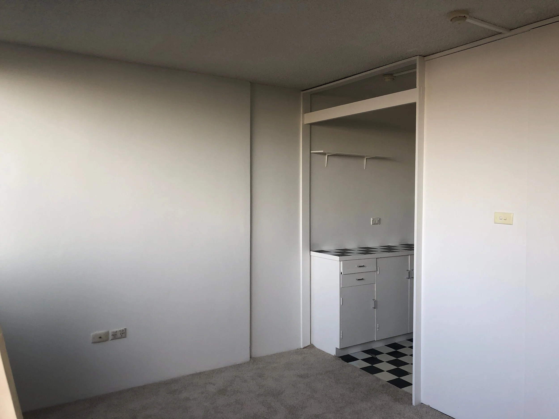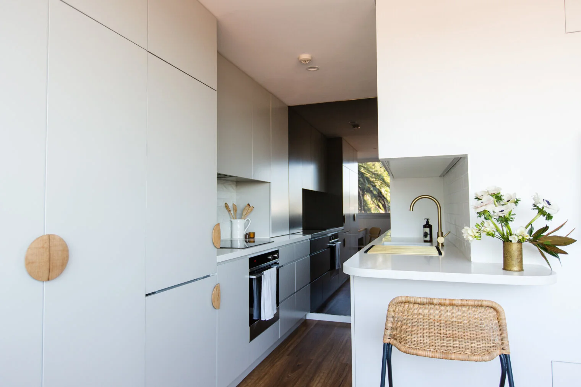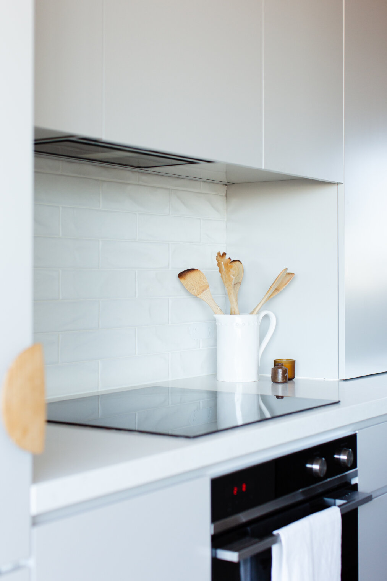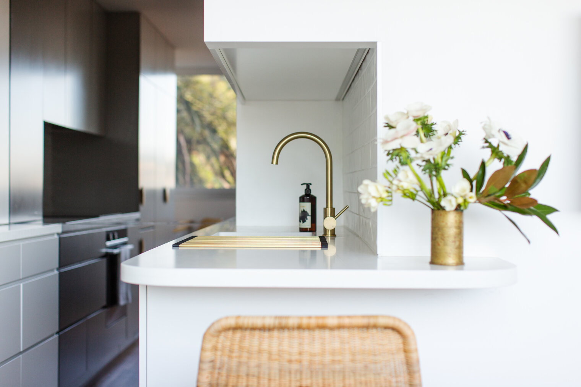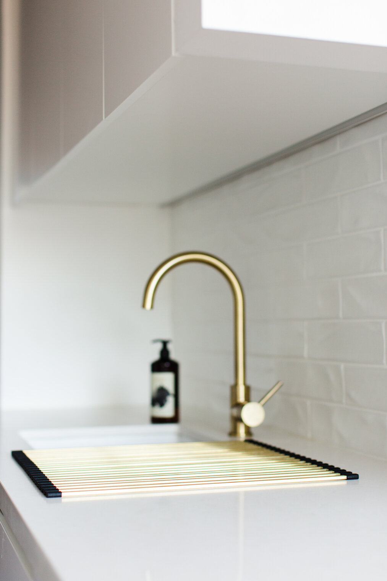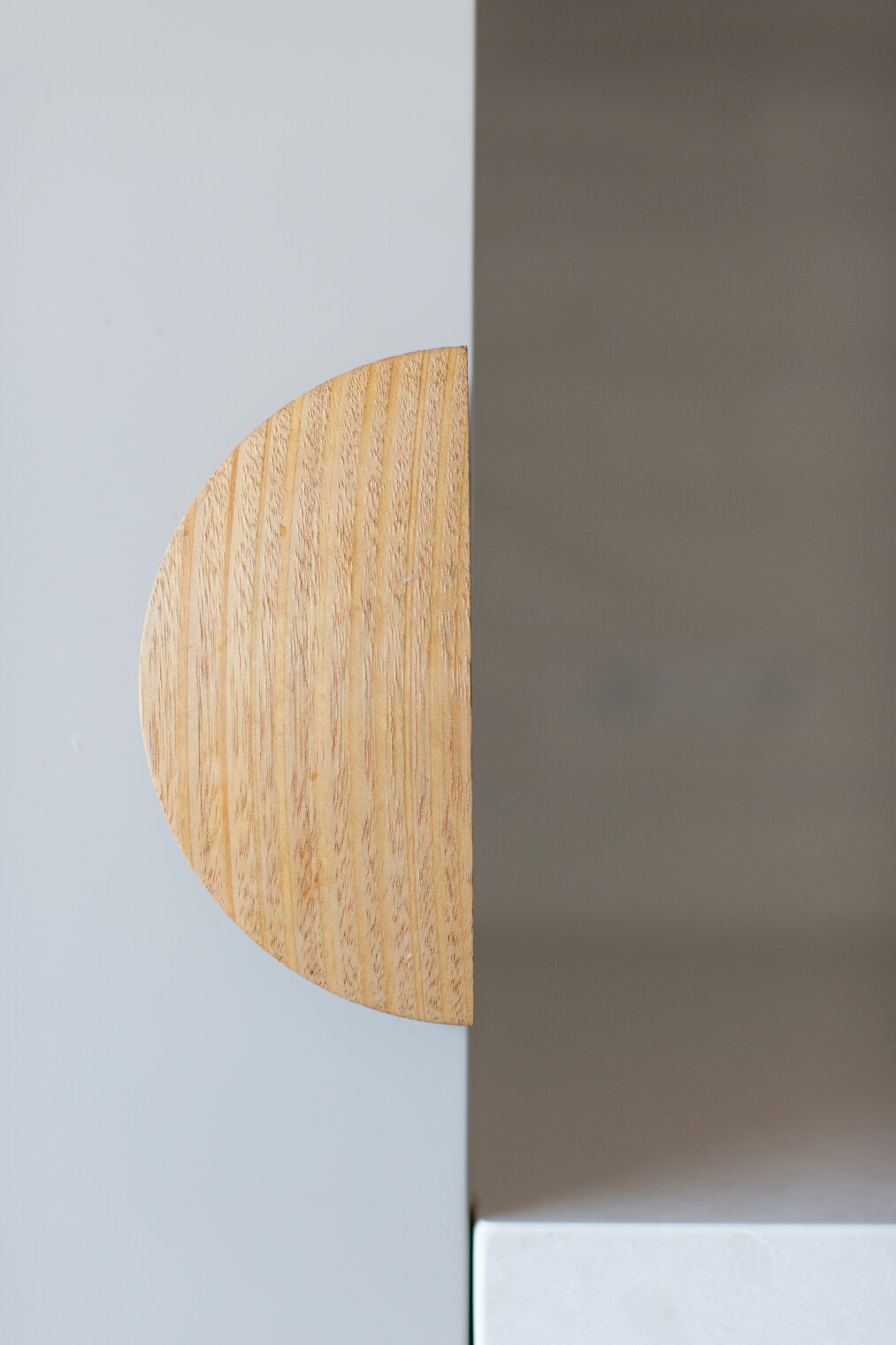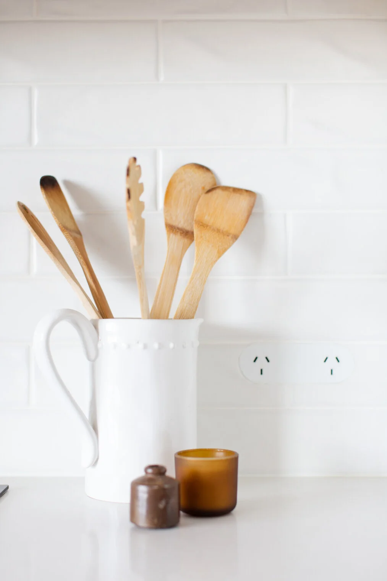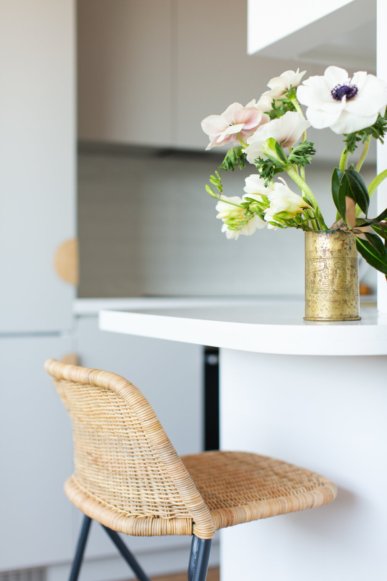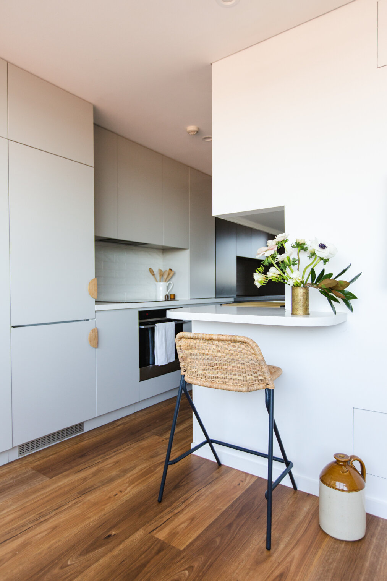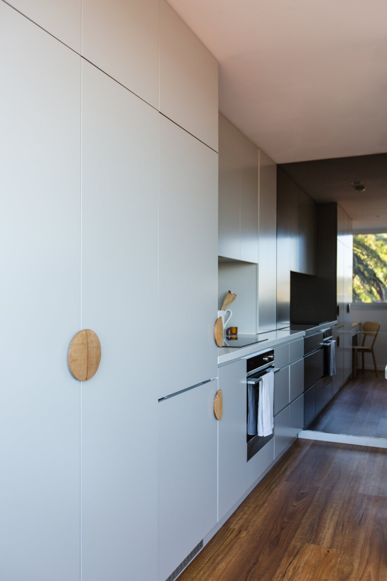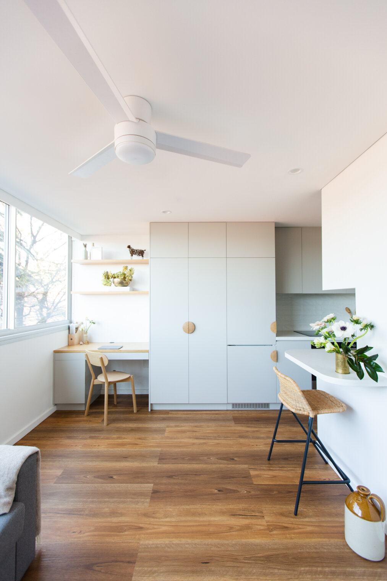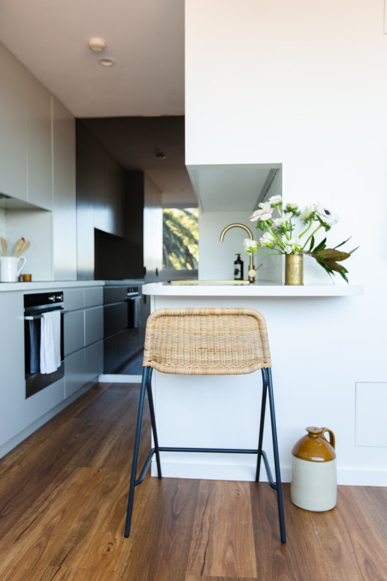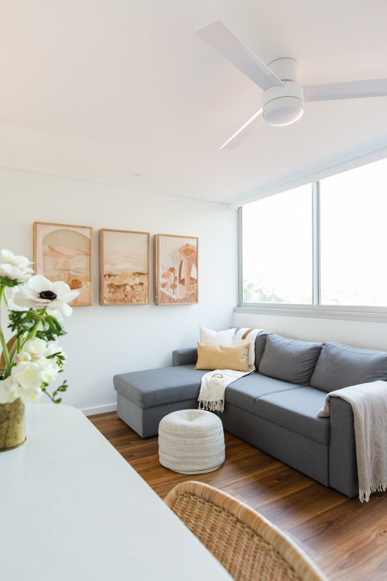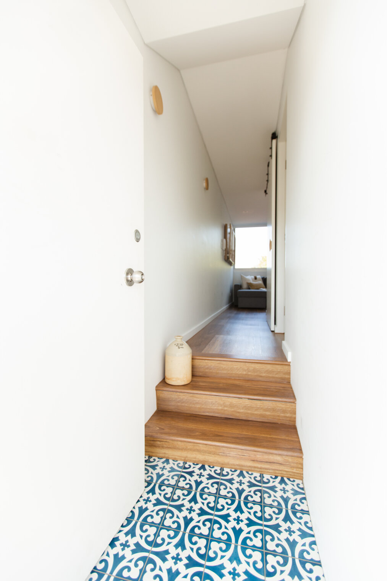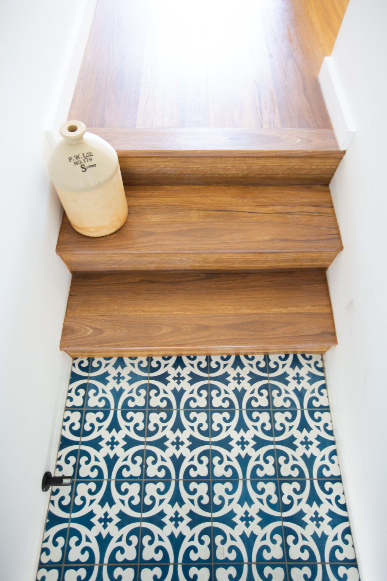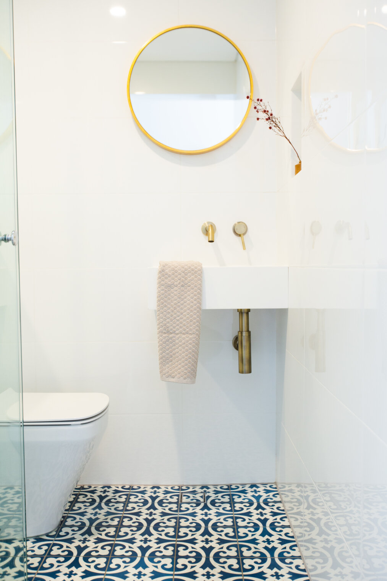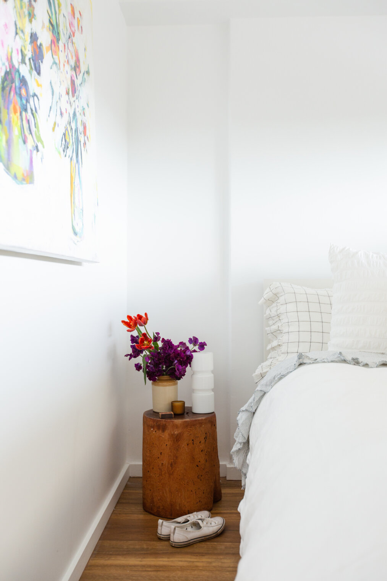
Kitchen + living spaces - Before
THE BRIEF
This one-bedroom apartment had very little in the way of storage or functional flow, particularly between the kitchen and living areas. What it did have was incredible potential — huge east-facing windows overlooking Five Ways in Paddington, bringing in beautiful natural light throughout the day.
The client, a young working professional, wanted a home she genuinely loved coming back to: calm, considered, and tailored to the way she lives.
“We knew that this was a small space and really needed to be well thought out to utilise the space and light well.”
— Sarah
Our brief centred on transforming a compact apartment into a highly functional, light-filled space with seamless storage, thoughtful joinery, and a feeling of openness despite the modest footprint.
The client
Sarah came to the project with a clear desire for a space that felt intentional and cohesive, but needed guidance to make the most of every inch. She was open, collaborative, and excited to explore design options that balanced practicality with beautiful details.
“I loved having someone I could bounce ideas off and talk through all the different styles, textures, and bring all these great products that I would never have been able to find myself!”
— Sarah
THE SPACE
The key to this apartment was understanding how to maximise space without overwhelming it. The spatial planning focused on creating flow, improving storage, and elevating the overall feel of the home.
We extended custom joinery from the kitchen through to the living area to visually connect the two spaces. This not only introduced significant storage but also created one cohesive line of sight, making the apartment feel larger and more open. An integrated fridge was essential in achieving that seamless look.
A small amount of ceiling height was intentionally sacrificed to hide the original sprayed concrete ceiling and make way for recessed lighting and ceiling fans — decisions that modernised the apartment while keeping it refined.
Material selection was intentionally minimal, but with thoughtful moments of interest, like repeating the bathroom floor tile in the entryway to create a subtle continuity.
THE SPACE
Although compact, the apartment now feels purposeful and calm. Every detail has been carefully considered to ensure the home works hard for its size — from the placement of joinery and lighting to the optimised bathroom layout.
“All the little touches like the door handles, lighting in the hallway and the maximisation of the bathroom layout make this little one-bedder a dream to live in. I love coming home to it.”
— Sarah
A once-tight apartment is now bright, functional and deeply personal — a small space transformed through smart planning and thoughtful design.
Kitchen + living spaces - After

